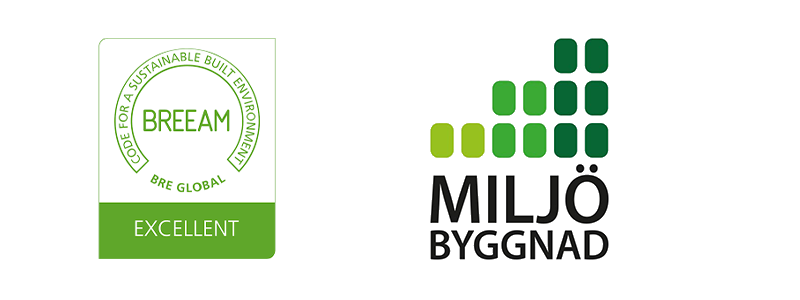Sustainability
The vision for Värtahamnen is an area transformed from an industrial port into a lively neighborhood with 20,000 workspaces and living space for 5,000 residents. The entire Norra Djurgårdsstaden district stands out for its high environmental ambitions focused on people, and Portalen is no exception. Bonnier Fastigheter has set a benchmark for the project to achieve a certification of Excellent from the Building Research Establishment Environmental Assessment Method (BREEAM). In addition, the city of Stockholm has introduced a program with specifically designed sustainability requirements applicable for the district. The requirements, covering social, ecological and economic aspects of sustainability, are being followed up on during the various stages of the project. For the indoor environment, for example, the BREEAM standard of Miljöbyggnad (environmental building) Gold must be followed.
Materials and products in the project have been chosen with care, based on superior architectural quality in combination with a long-term life cycle perspective, focusing on low-maintenance and a high degree of reuse. All products have been assessed for sustainability and registered in a materials database. A climate declaration on the greenhouse gas emissions will be drawn up for the project.
Calculations and optimization of the office building’s energy use have been carried out in various stages of the project. Solar panels on the roof of the building will be installed as a supplement to the energy supply.
Retail and office space on the building’s ground floor invite street life and contribute to a safe and welcoming neighborhood. On the rooftop level, tenants have access to rooms for both recreation and social interaction. The green space factor for the neighborhood is ambitious. And the outdoor greenery on the building’s terraces and in the courtyard contributes to a beautiful environment, air purification, stormwater management and local biodiversity.
To encourage sustainable transport and physical activity such as bicycle commuting, the project plans to provide 250 bicycle parking spaces within lockable areas as well as bicycle service stations and changing rooms. For those who like to travel via public transport, the subway is within walking distance. Looking over the long term, the area will be expanded with both rail traffic and a landing for commuter ferries. The parking spaces in Portalen’s garage will be equipped for electric car charging and will be intended for carpools.
Minimizing waste is a major focus in planning, production and use of the building. The amount of construction waste shall be limited and primarily reused or the material recycled. Tenants can easily sort their waste in the bins for different types of recycling found in the building’s environmental room. Tenant waste will be collected and removed via a refuse vacuum pipe solution with an aim of also reducing waste transport.
Tenants will sign green leases, where the parties’ environmental ambitions and environmental work are explained and then followed up on annually.
